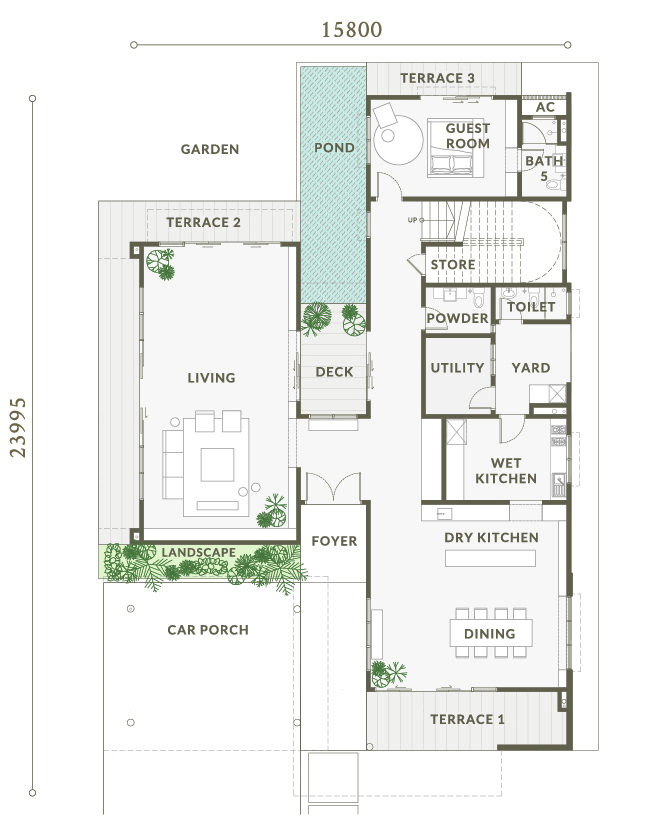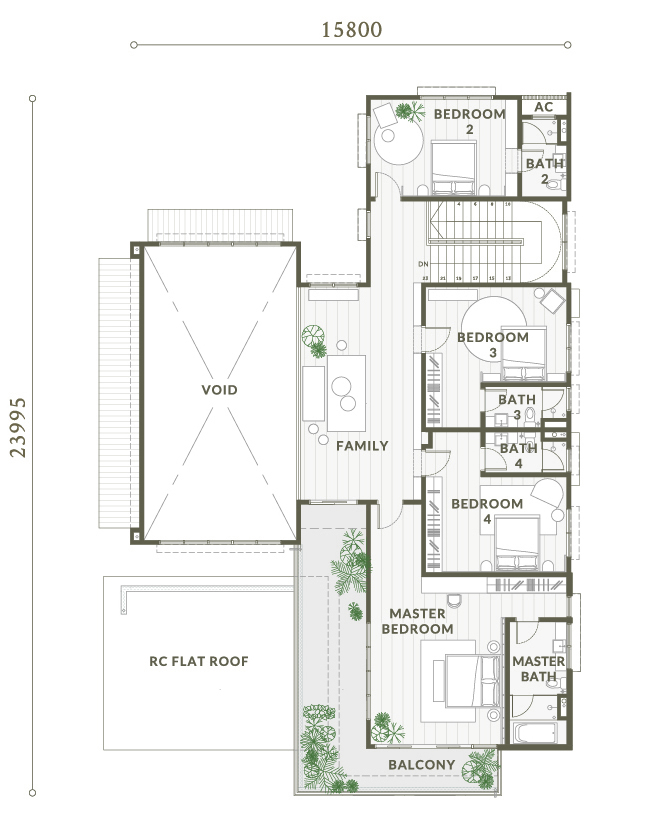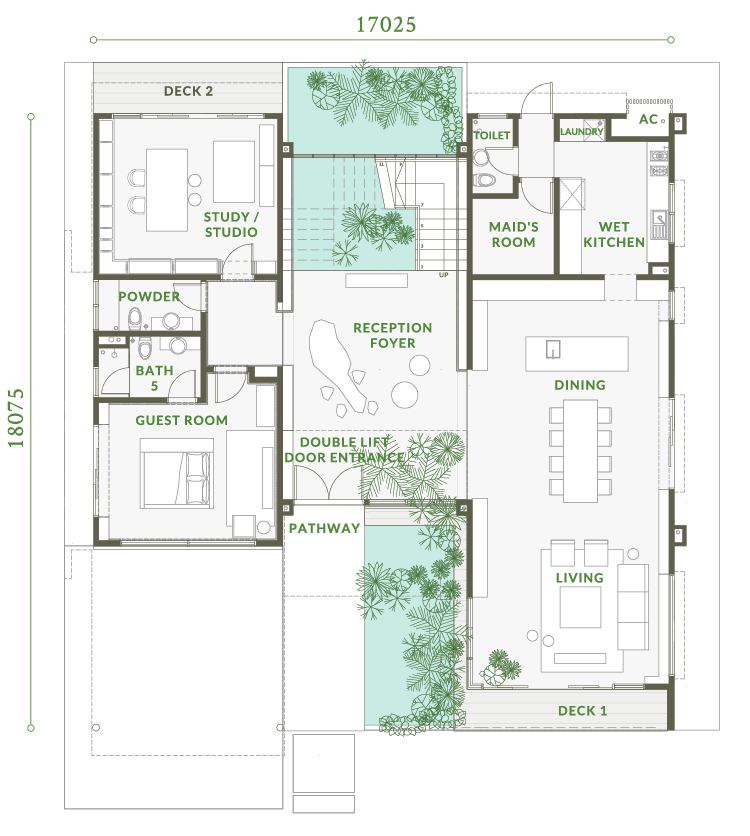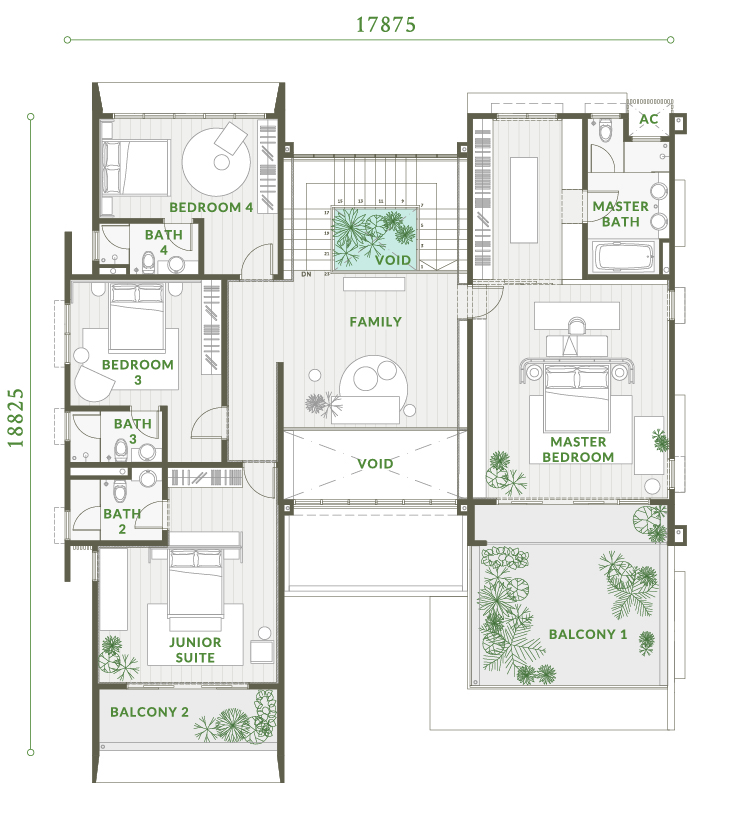


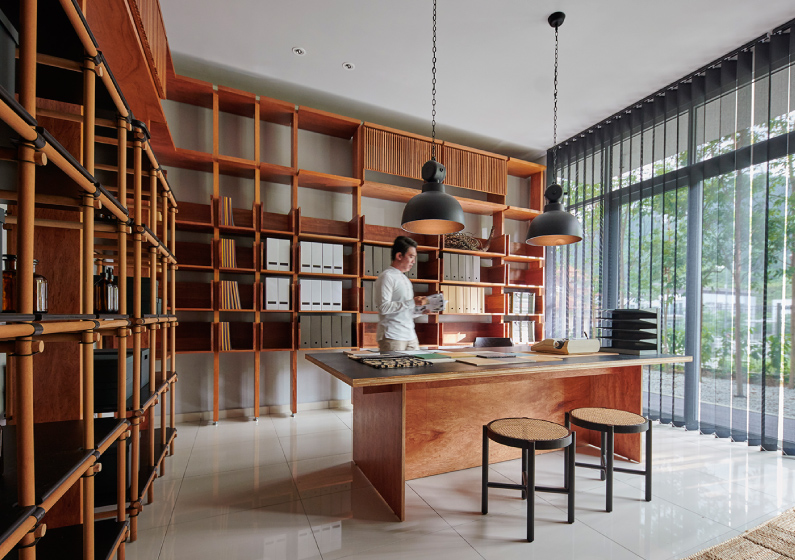
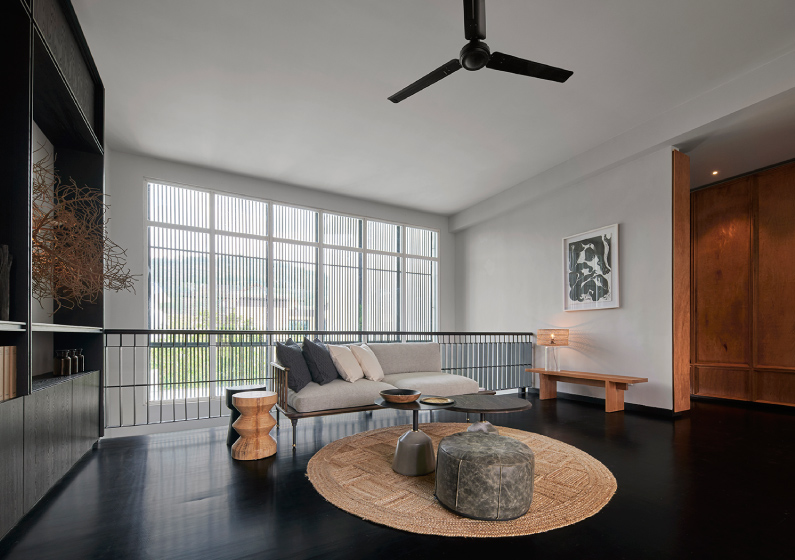
Designed to bring the outdoors in.
With a central courtyard-style reception area featuring double height windows that welcome in plenty of natural light with views of the garden beyond.
Open plan concept to celebrate communal living.
Designed to seamlessly integrate the living, dining and dry kitchen so you can eat, play and interact as a family.
With floor-to-ceiling sliding glass doors that open out into the garden.
Thoughtfully laid out master bedroom that is your exclusive retreat.
A spacious 417 - 565 sq. ft. bedroom looking out on to a sunlit balcony that is perfect for quiet contemplation. Annexed to a walk-in wardrobe area and en-suite bathroom with quality fittings.
Well-appointed study that opens out into garden so you can commune with nature.
Located in a quiet corner with wall-to-wall sliding glass door so you can enjoy fresh air and the gentle breeze while you work.
Airy, light filled private family area on the first floor.
With its loft like design, this exclusive family space overlooks the central courtyard below. It's private yet connected to the rest of the house.





Designed to bring the outdoors in.
With a central courtyard-style reception area featuring double height windows that welcome in plenty of natural light with views of the garden beyond.
Open plan concept to celebrate communal living.
Designed to seamlessly integrate the living, dining and dry kitchen so you can eat, play and interact as a family.
With floor-to-ceiling sliding glass doors that open out into the garden.
Thoughtfully laid out master bedroom that is your exclusive retreat.
A spacious 417 - 565 sq. ft. bedroom looking out on to a sunlit balcony that is perfect for quiet contemplation. Annexed to a walk-in wardrobe area and en-suite bathroom with quality fittings.
Well-appointed study that opens out into garden so you can commune with nature.
Located in a quiet corner with wall-to-wall sliding glass door so you can enjoy fresh air and the gentle breeze while you work.
Airy, light filled private family area on the first floor.
With its loft like design, this exclusive family space overlooks the central courtyard below. It's private yet connected to the rest of the house.
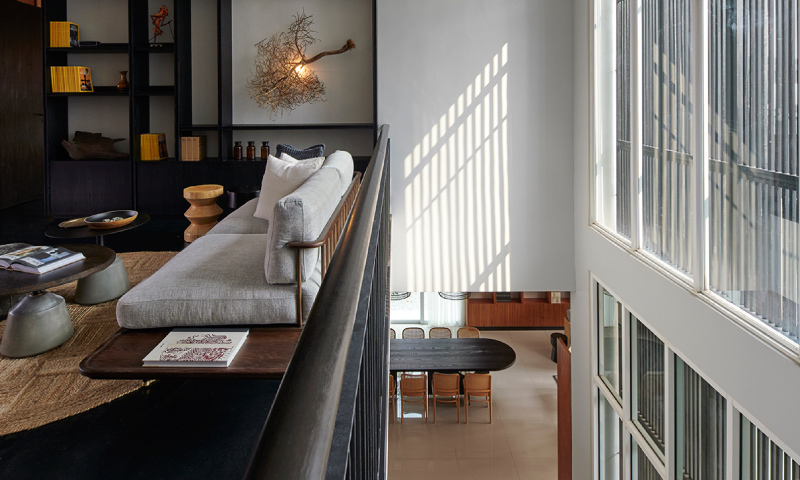
COMING SOON
TYPE A2
DOUBLE-STOREY BUNGALOW
5 + 1 Bed . 5 + 1 Bath
Built up area: 5,806 – 6,475 sq.ft.
Land area: 8,385 – 10,936 sq.ft.
TYPE A2
DOUBLE-STOREY BUNGALOW
5 + 1 Bed . 5 + 1 Bath
Built up area: 5,806 – 6,475 sq.ft.
Land area: 8,385 – 10,936 sq.ft.

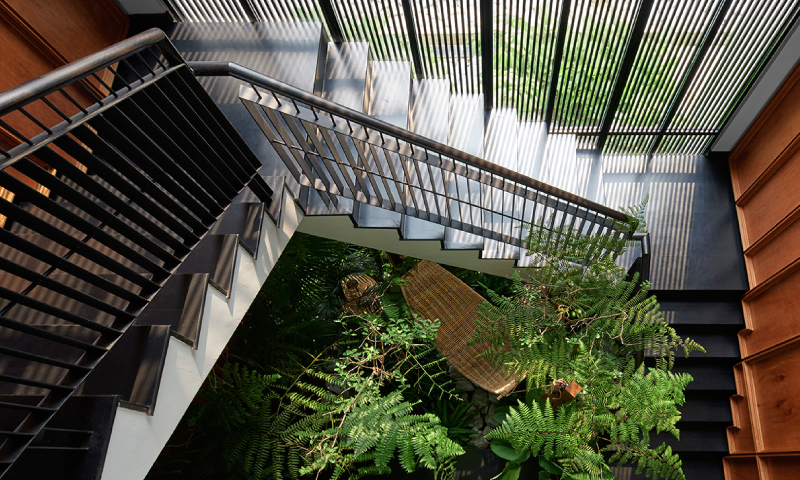
Open for Registration
TYPE B
DOUBLE-STOREY BUNGALOW
5 + 1 Bed . 5 + 1 Bath
Built up area: 5,825 – 5,971 sq.ft.
Land area: 8,084 – 12,680 sq.ft.
TYPE B
DOUBLE-STOREY BUNGALOW
5 + 1 Bed . 5 + 1 Bath
Built up area: 5,848 – 5,971 sq.ft.
Land area: 8,084 – 12,680 sq.ft.
Type A2
Disclaimer: All renderings are artist's impressions only. All measurements are approximate. Prospective purchasers should view the property in person.
Type A2

Disclaimer: All renderings are artist's impressions only. All measurements are approximate. Prospective purchasers should view the property in person.
Type B
Disclaimer: All renderings are artist's impressions only. All measurements are approximate. Prospective purchasers should view the property in person.
Type B

Disclaimer: All renderings are artist's impressions only. All measurements are approximate. Prospective purchasers should view the property in person.





